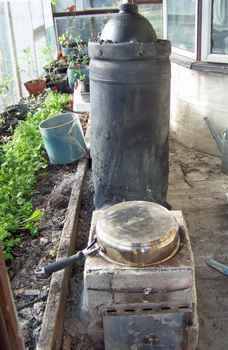DIY Rocket Stove

The first layer of bricks (red bricks from a skip) set on a series of concrete slabs. The bricks for the firebox and barrel are raised off the floor on steel channel and Rockwool to keep the heat from the floor.

Second layer of bricks showing firebox and the foundation for the inner and outer barrel. I modified the firebox to enlarge it later.

Outer barrel cut from a gas bottle showing the cut away where the flue will join and cylinder cut from an oxygen bottle. The inner insulated barrel was made from flexible stainless steel flue liner.

Carefully shaped piece of flexible flue pipe to bridge then gap from bottle to flue. The whole assembly covered with a mix of sand , cement, and fire clay
The Stove components are ; A 2 ft cylinder cut from an oxygen bottle and a bottle gas bottle (do take great care if you do use either of these cylinders - danger of lethal explosion!) You need to remove the valves and fill the bottles with water to ensure there is no gas left in the bottle.
Ordinary house bricks (out of a skip)
About 4 foot of 7 inch flexible stainless flue liner (out of a skip) Fire clay (from eBay)
Bits and pieces and a frying pan for the lid of the firebox.
The internal flue pipe is single skin steel (scrounged) and the outside chimney is twin wall stainless flue (from eBay - not cheap but take your time and you can find bargains.
The heat storage is made by building a brick wall next to the indoor part of the flue (runs along the whole length of the greenhouse floor) and filling the gap with gravel and concrete


